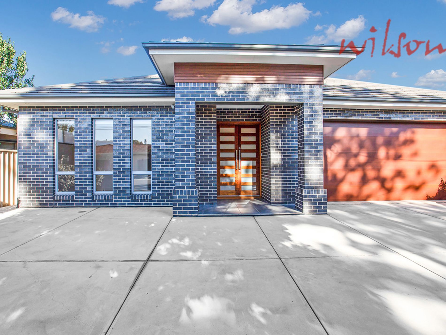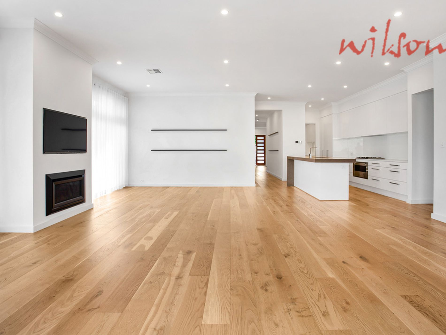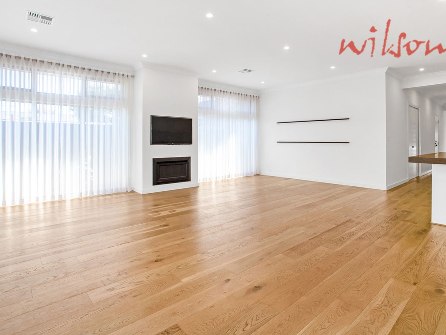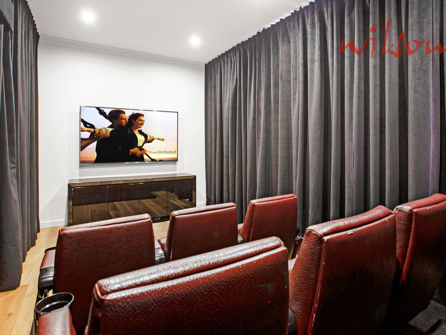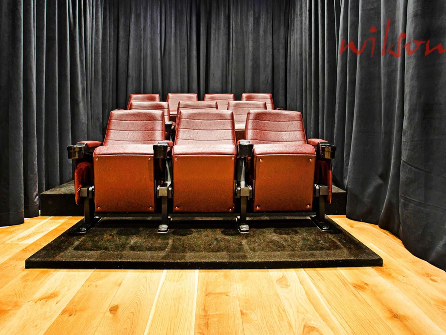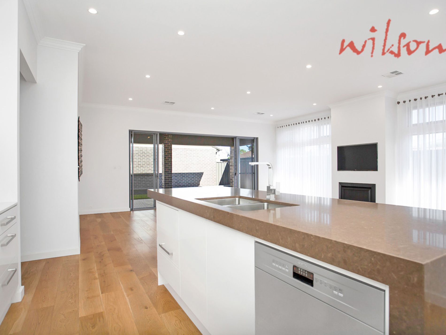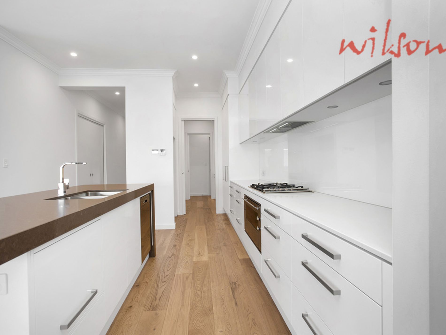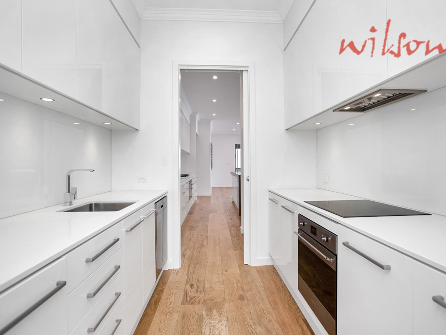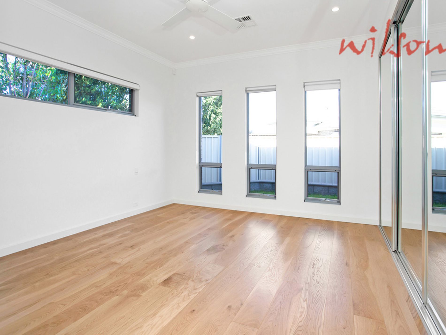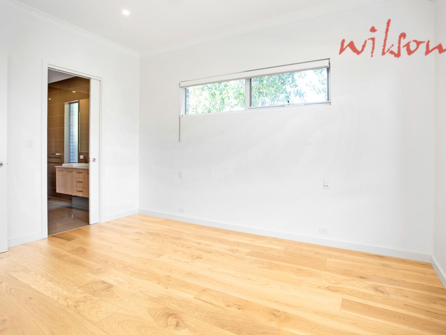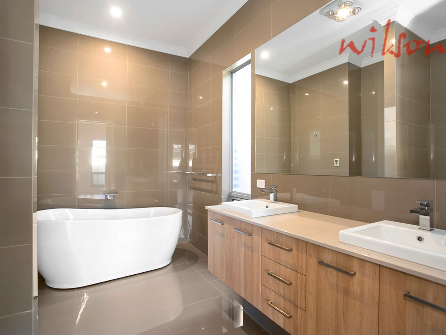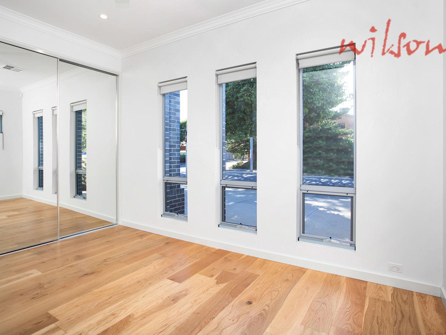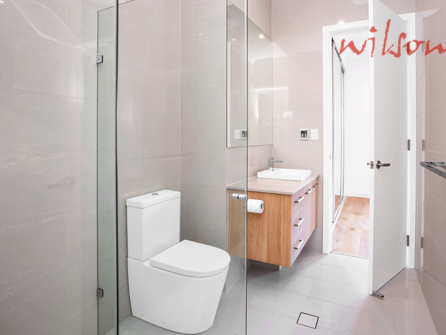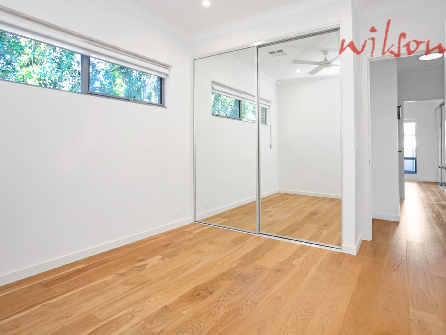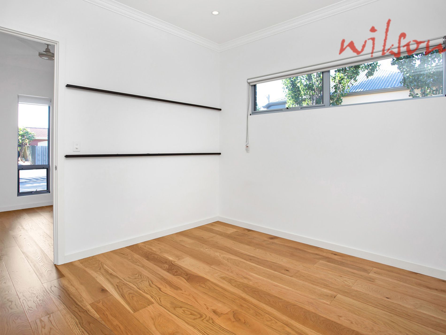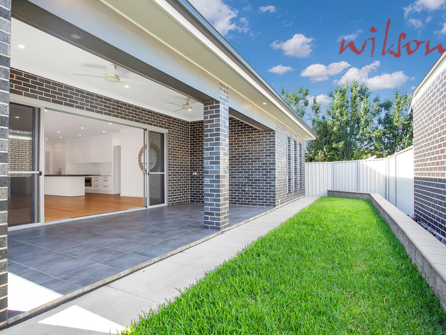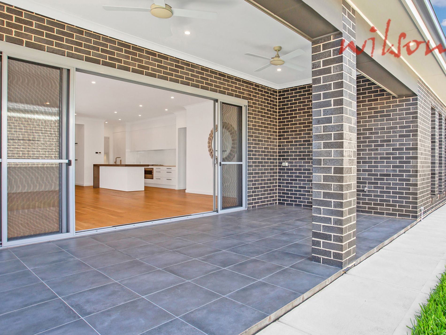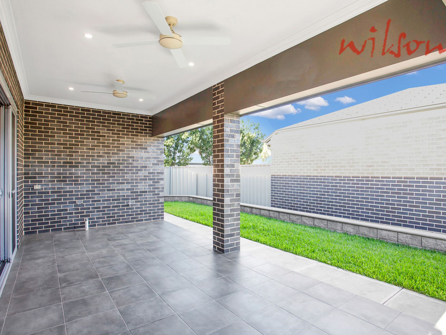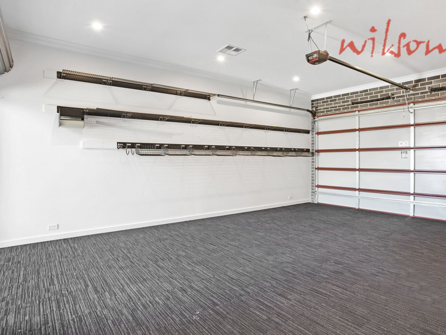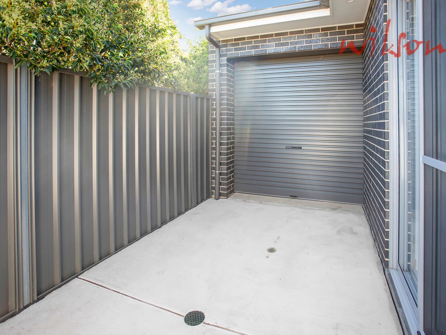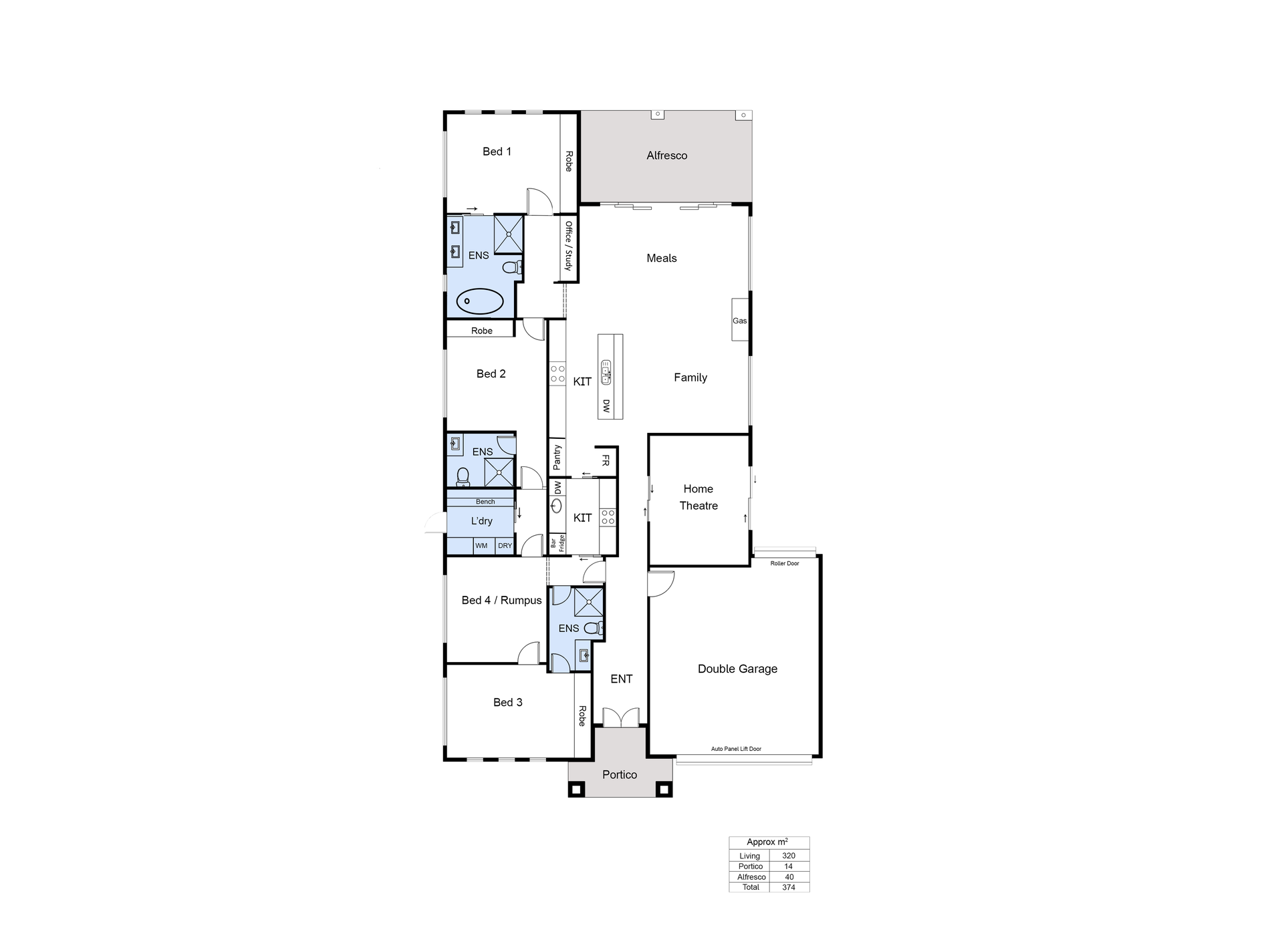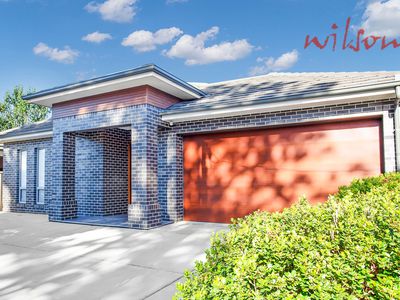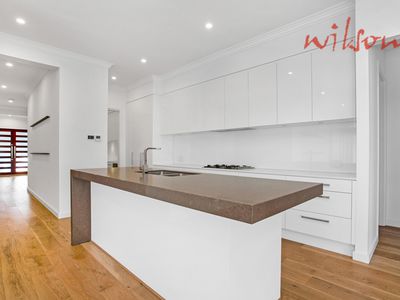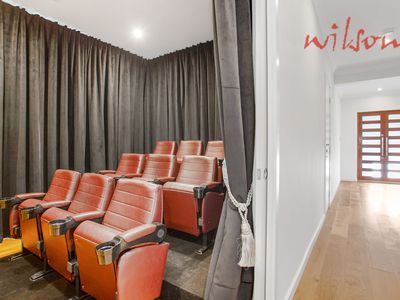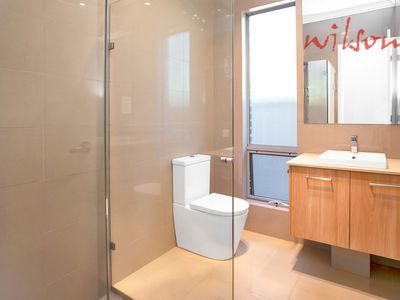Built to a high standard this 2016 constructed home is a true family entertainer.
A substantial double door entrance portico opens up into a wide entrance hallway that leads you through the centre of the home, passing by the unique home cinema room before opening into a significant open space living area.
Three metre high ceilings and quality solid american oak flooring feature throughout, further enhancing the feeling of quality and space that this home offers.
A three metre long free-standing island bench announces the presence of the formal kitchen that greets your family, friends and guests, while another fully operational kitchen adjoins!
There are two dishwashers, two under bench ovens (one 900mm and one 600mm), two benchtop cooking hobs (one 900mm gas and one 600mm electric induction).
The island bench tap provides filtered water and a further connection from the filter enables you to connect your fridge to filtered water.
The home cinema is a sight to behold. With heavy black velvet floor to ceiling curtains lining 3 walls and the double sliding door entrance, ten genuine movie cinema seats from the Odeon Cinema at Semaphore sit on raised platforms makes for a true movie cinema experience.
The exceptionally large open plan living space features a recessed LCD television and gas feature fireplace. This space easily swallows a formal lounge in addition to a 12 seat dining table.
Two bedrooms are master sized (one will easily accommodate a king-size bed with ease and is located to the rear of the home) and along with the third bedroom, all feature beautiful ensuite bathrooms. The master ensuite raises the bar with a freestanding bath with feature waterfall spout. A second family space adjacent bedroom two can easily be turned into a fourth bedroom with private access shared from the hallway and share access to the ensuite bathroom.
For your vehicles, there is an extra wide and extra long double car garage (carpeted floor and reverse cycle airconditioning ducts installed) that comes with a rear roller door access point for the storage of an additional medium sized vehicle. Shelving racks line both flanks of the garage for additional storage provision!
Outside you will find an under main roof alfresco entertainment area with twin ceiling fans, led downlights. Six stacking doors separate into two, allowing you to open the interior of your home out onto this fantastic living space. A lovely expanse of real lawn completes the low maintenance rear yard space.
Additional features include:
Solar Power 6 kw
LED downlights throughout
Alarm system
Ceiling fans to bedrooms 1, 2 and 3
Water temperature control units
Remote panel lift roller door to the front of the garage
Dual roller blinds throughout bedrooms
Sliding mirror door wardrobes to 3 bedrooms
Gas, water and a drainage connection point are located underneath the outdoor entertainment area for your barbeque cooking equipment.
Features
- Air Conditioning
- Ducted Cooling
- Ducted Heating
- Gas Heating
- Reverse Cycle Air Conditioning
- Outdoor Entertainment Area
- Remote Garage
- Secure Parking
- Alarm System
- Built-in Wardrobes
- Dishwasher
- Floorboards
- Solar Panels


