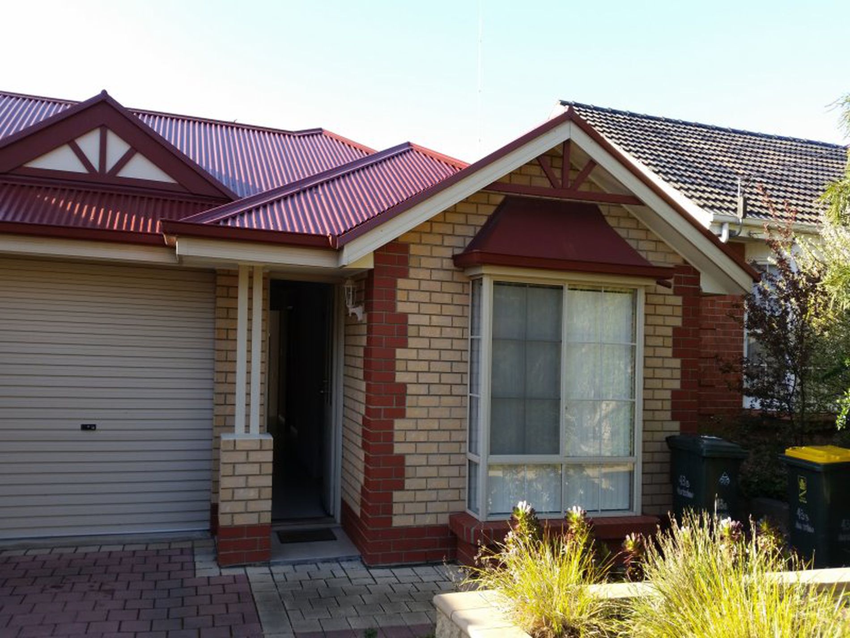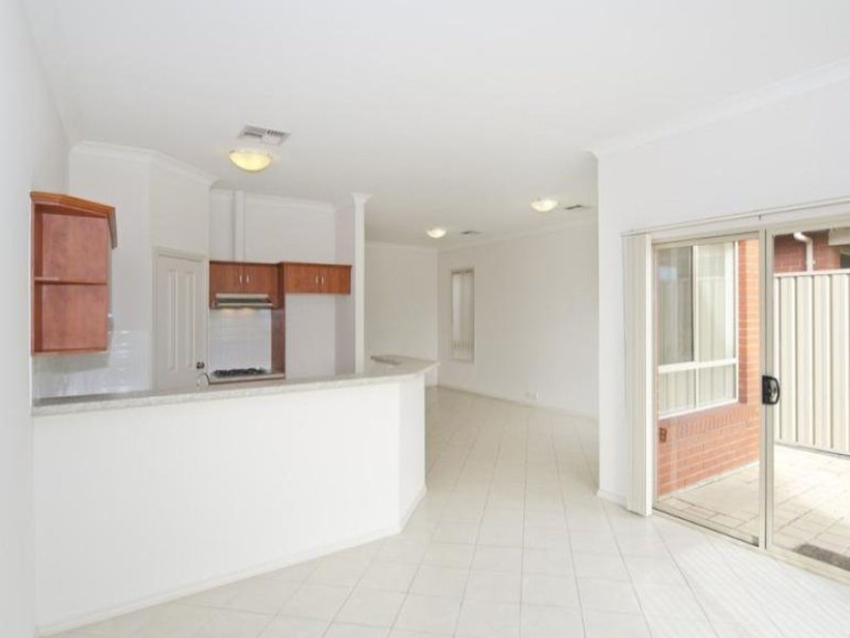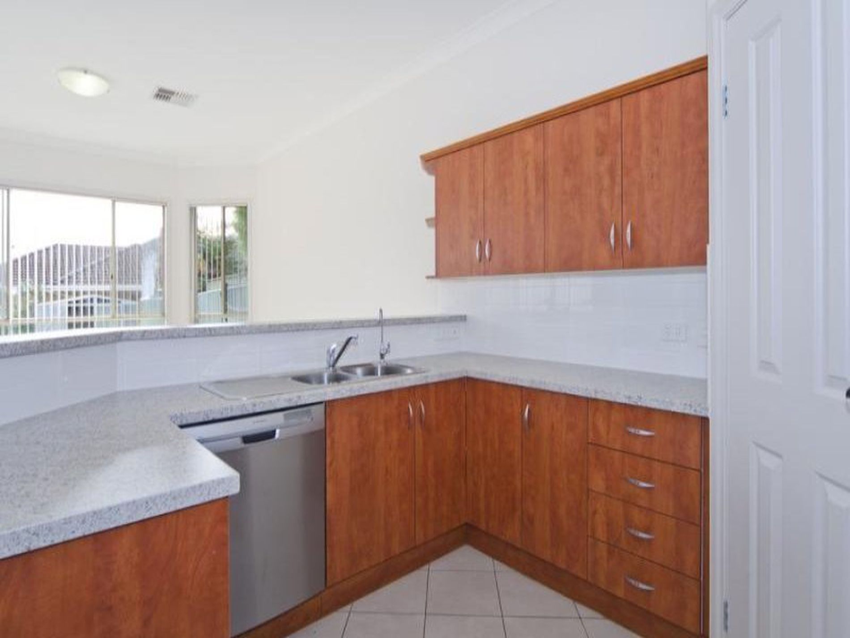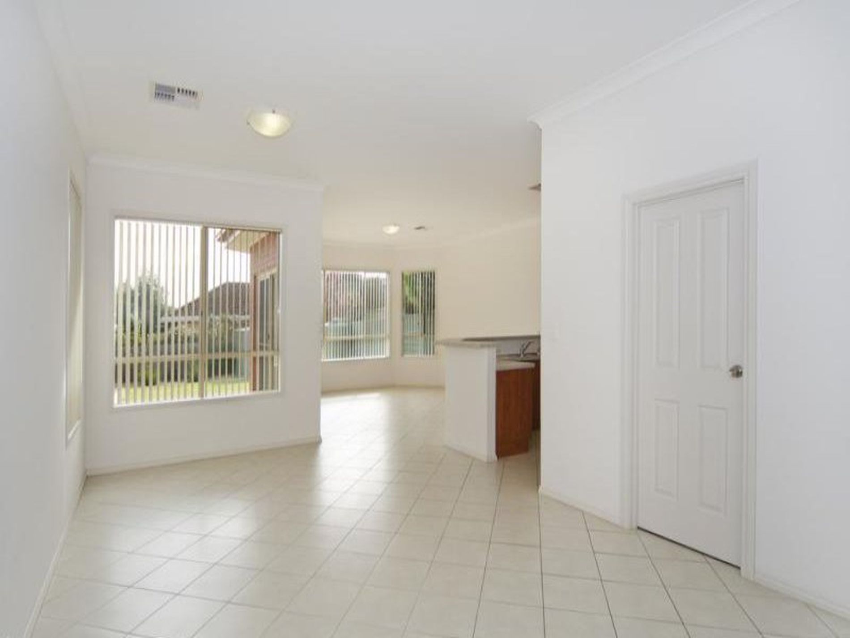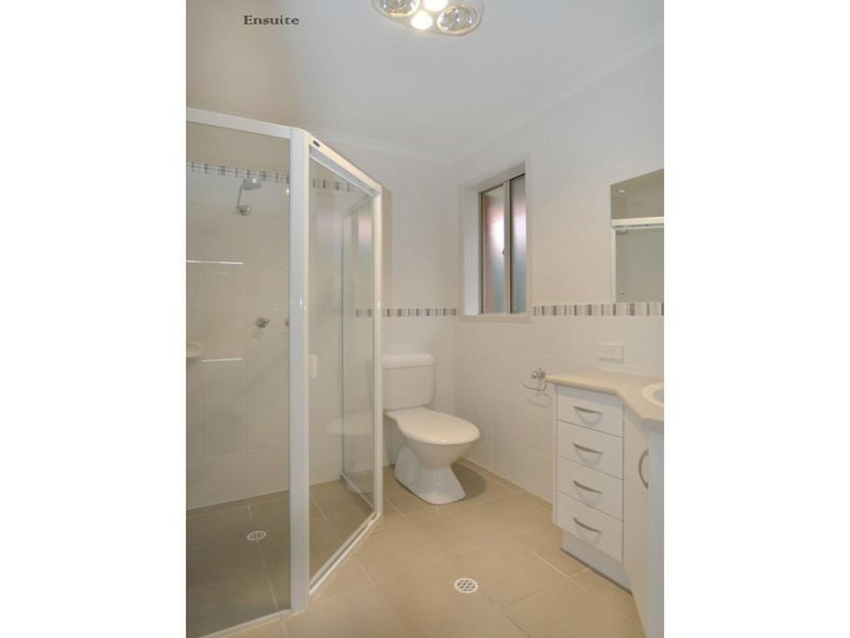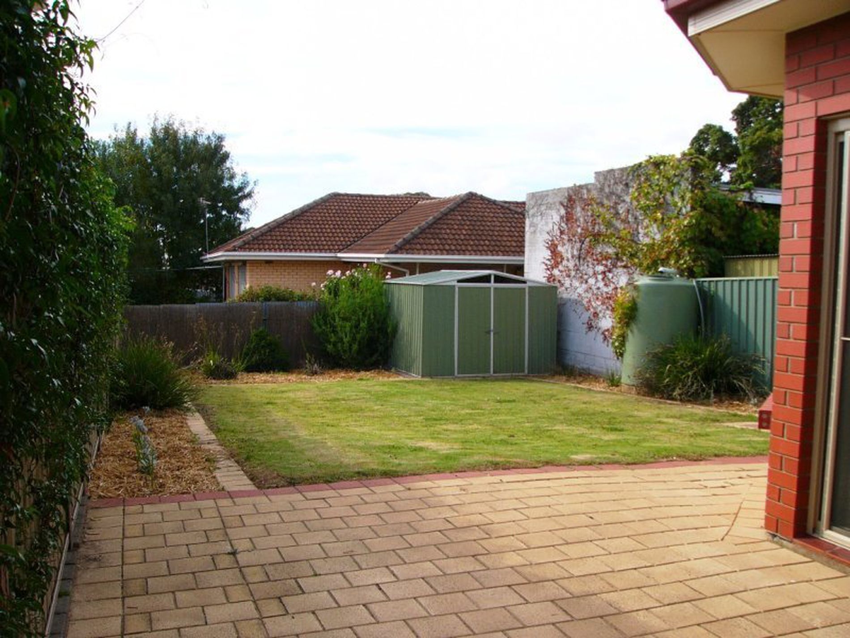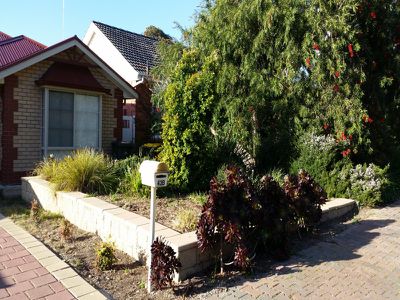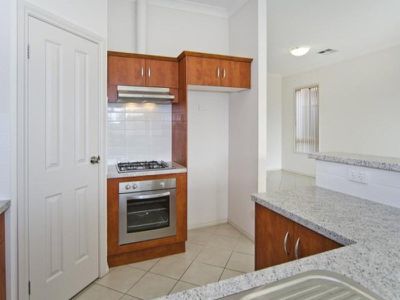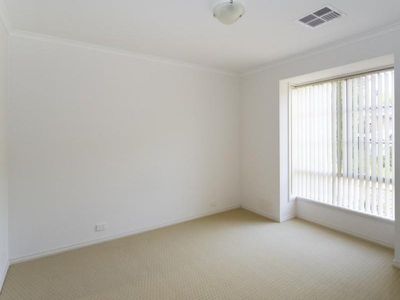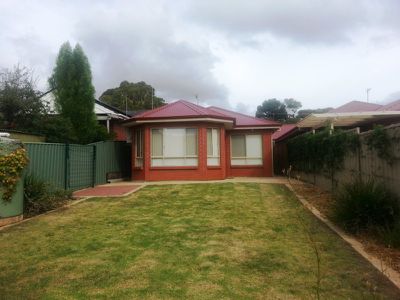Featuring 3 bedrooms, 2 bathrooms and a refreshingly different split level open plan family area.
Adjoining the family area is a sensational atrium style dining / meals area and kitchen with all the bells and whistles.
At the front of this home the master bedroom features a box bay window, walk-in robe and ensuite with shower/toilet and vanity while bedroom two features a full width built in robe.
A very attractive vanity room located off the hallway provides additional cupboard storage and the adjacent bathroom houses a separate shower and full size bath.
Stepping down into the large fully tiled family area is where this home really comes to life. The L shape layout area is spectacular and provides for two genuinely separate living areas.
Featuring high ceilings and plenty of windows throughout the family/dining/living area arrangement allows plenty of sunlight in.
The kitchen has plenty of storage cupboards in addition to a generous corner pantry. Other benefits include a pura tap, westinghouse dishwasher, gas cooktop, underbench electric oven and rangehood.
The dining meals area is a perfectly sized room for housing the biggest of dining tables if you so desire. Alternatively it could easily be transformed into a smaller living area with the family room a combination of dining / living.... the choice is yours to make.
Fully landscaped at the front and with a magnificent expanse of lawn and landscaping to the rear you get the best of both worlds. This home is perfect if you still desire plenty of lawn and garden.
Call 0411566323 to arrange inspection.
Features
- Ducted Heating
- Ducted Cooling
- Reverse Cycle Air Conditioning
- Remote Garage
- Shed
- Fully Fenced
- Built-in Wardrobes
- Dishwasher


