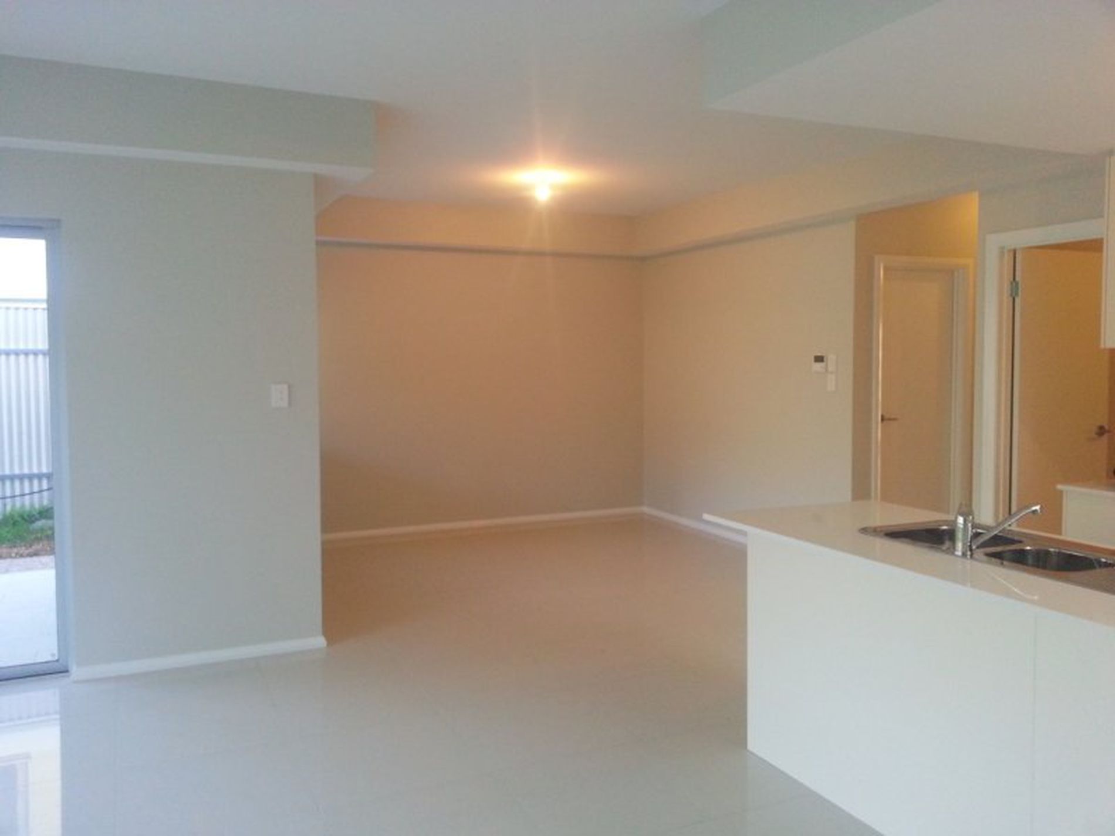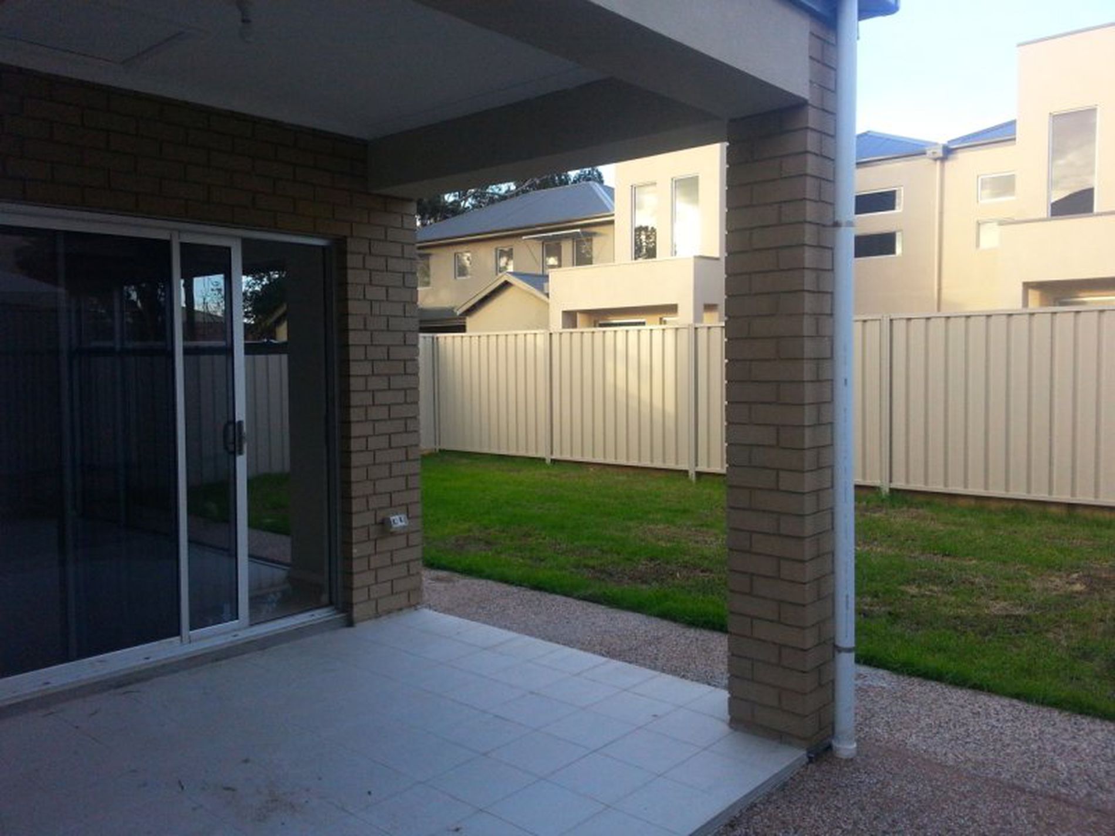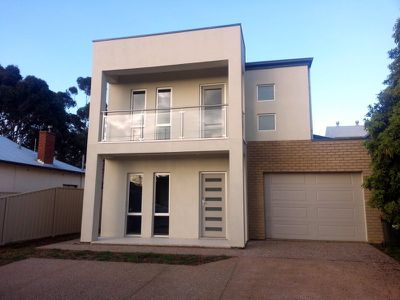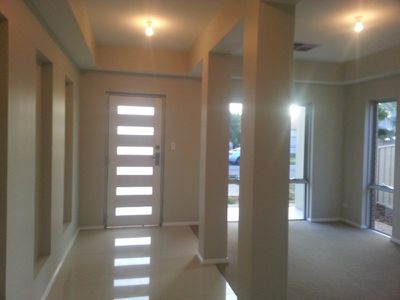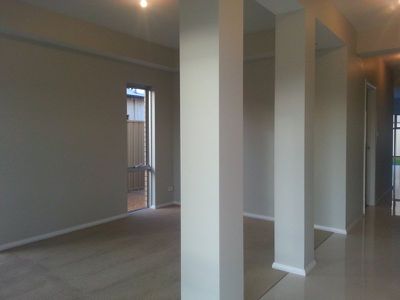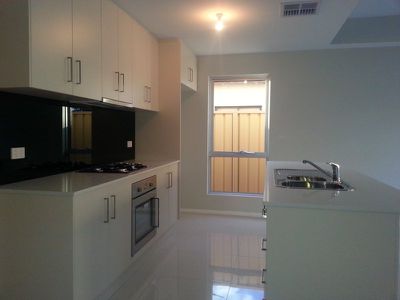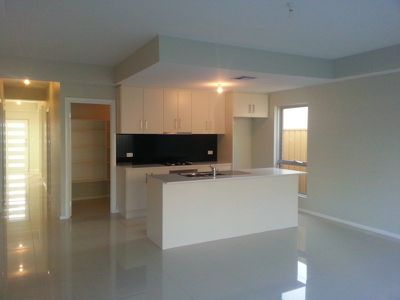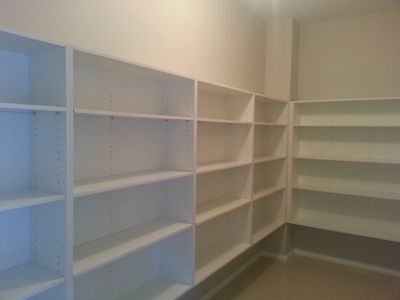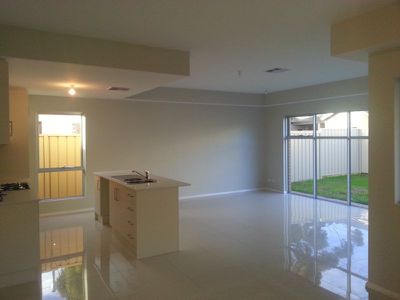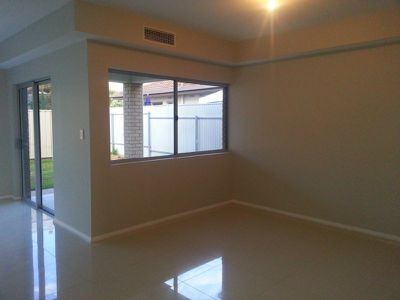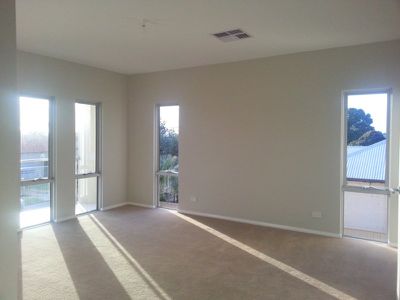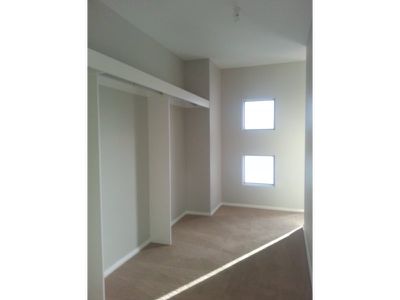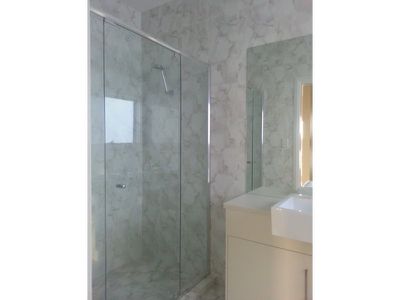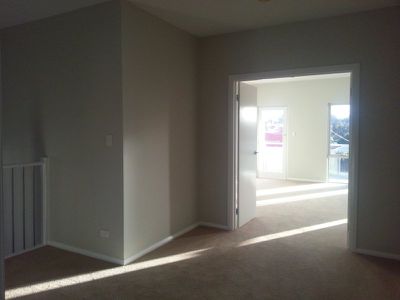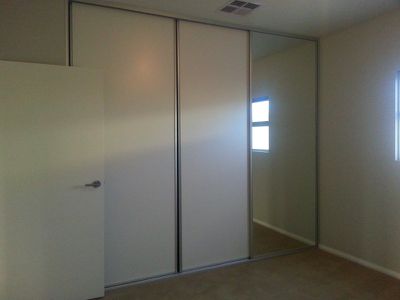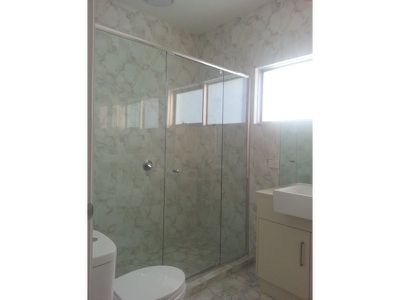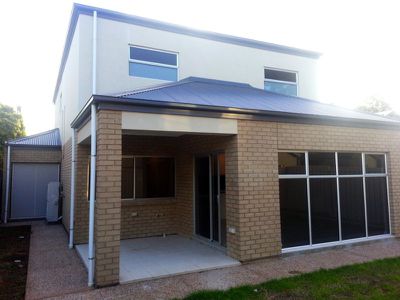Upstairs: Master bedroom (the size of a lounge room) with partition wall (hiding a walk through robe) and en-suite.
Both the second and third bedrooms are double size and features built in robes.
A large central open area upstairs joins all 3 bedrooms and can be utilized as an additional study area if required.
Downstairs: A separate formal lounge and large open plan kitchen, living
dining area provide ample area for a relaxing lifestyle.
The kitchen overlooks the living area and features gas cooktop and under bench over. A massive pantry is located to the rear of the kitchen.
An alfresco patio area is located to the rear of the home which leads out onto a fully grassed rear yard.
For parking there is a 1 1/2 width garage which provides ample room for additional storage of larger items if required.
Call to inspect.0411 566 323
Features
- Ducted Heating
- Ducted Cooling
- Reverse Cycle Air Conditioning
- Balcony
- Outdoor Entertainment Area
- Remote Garage
- Fully Fenced
- Secure Parking
- Built-in Wardrobes








