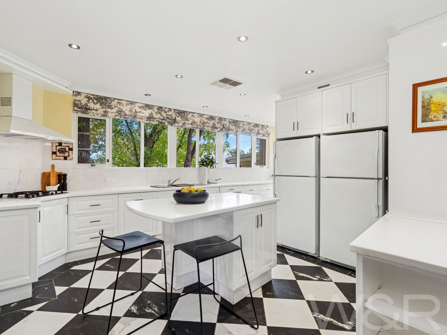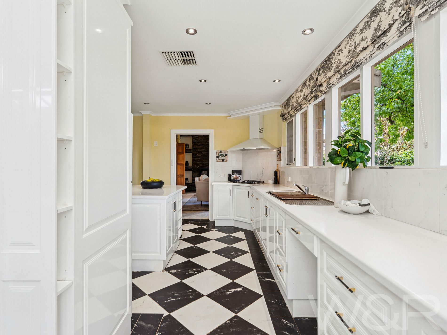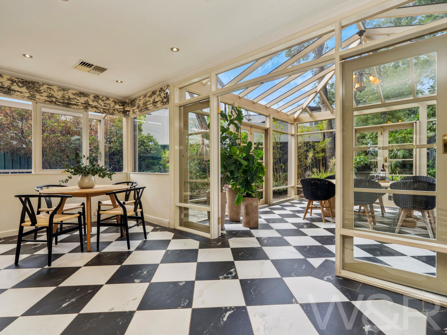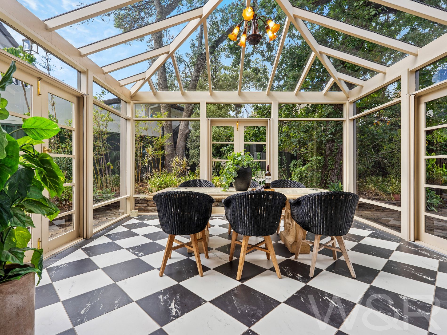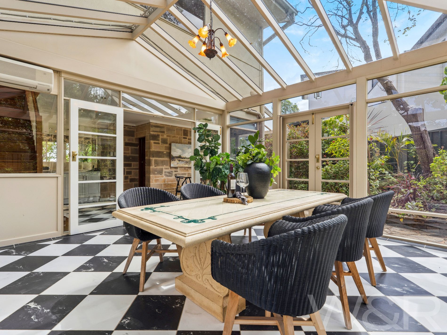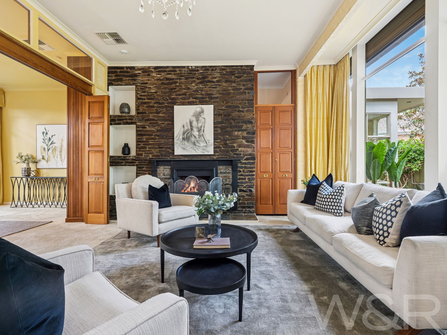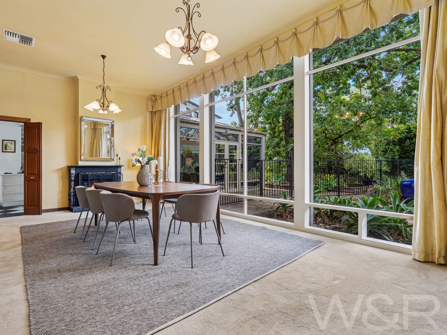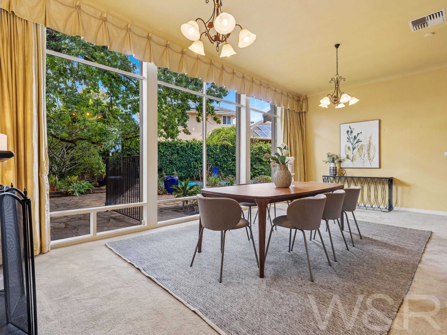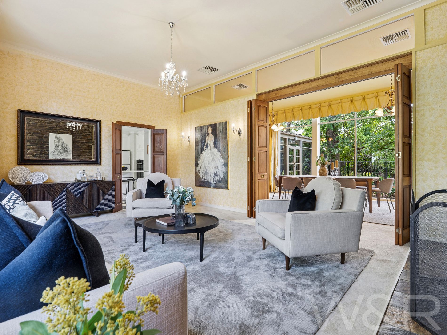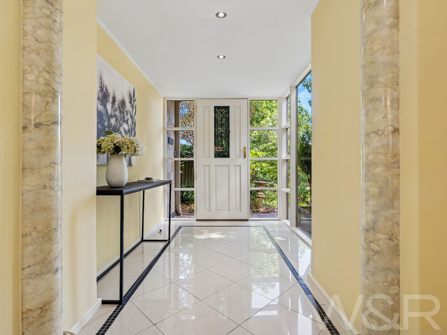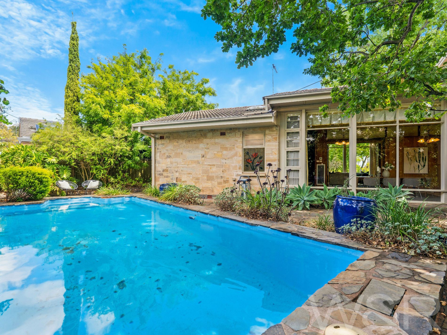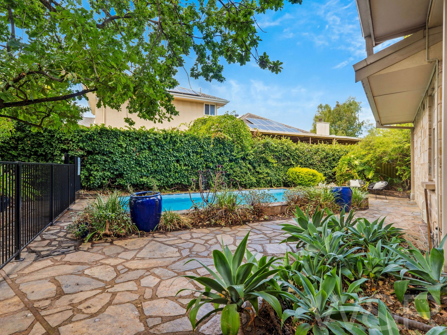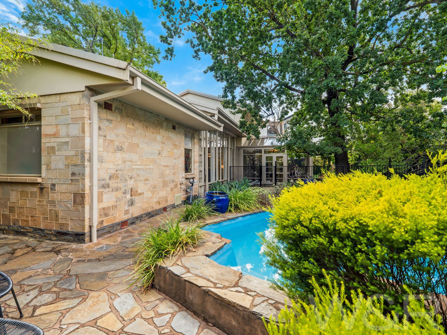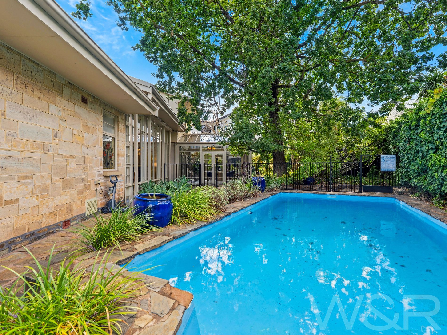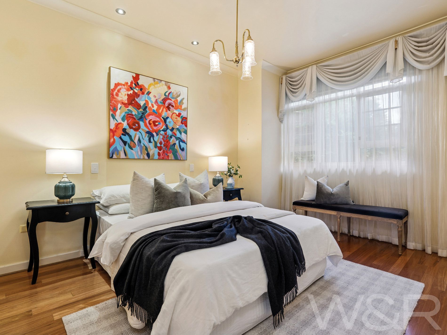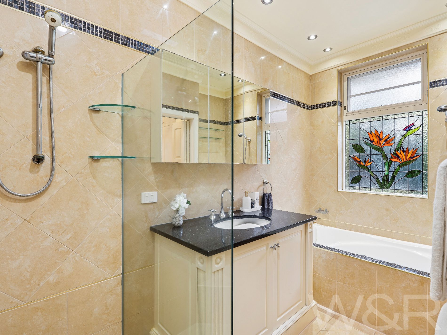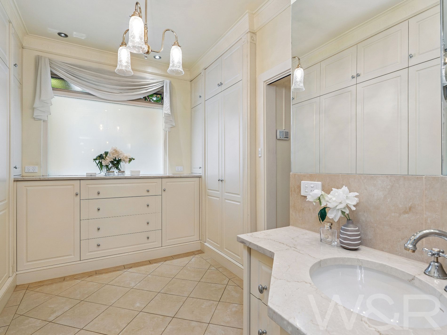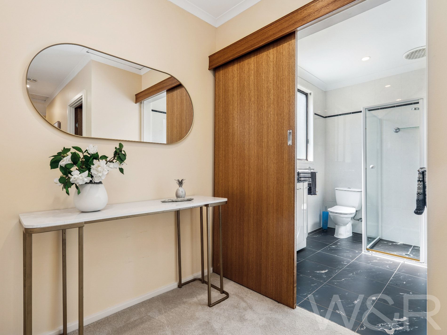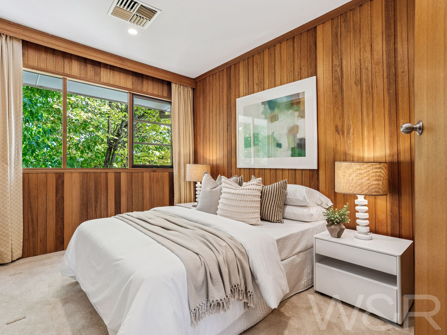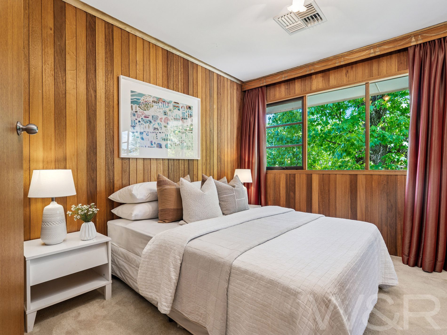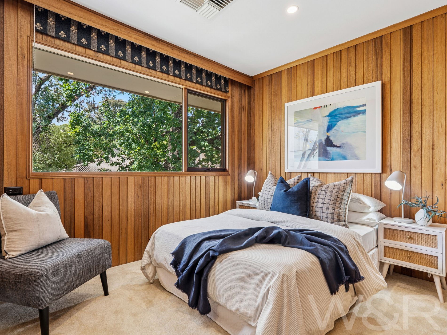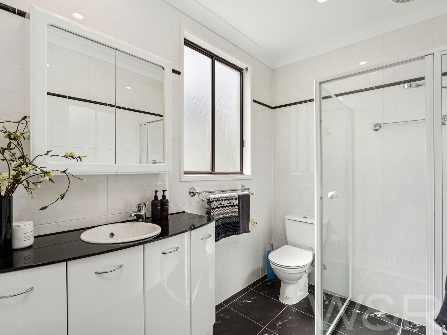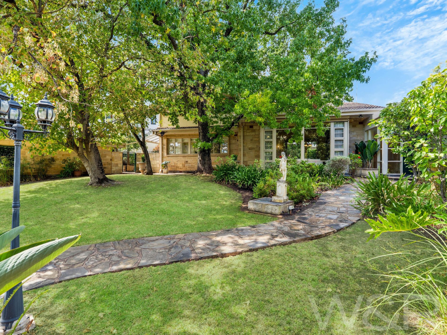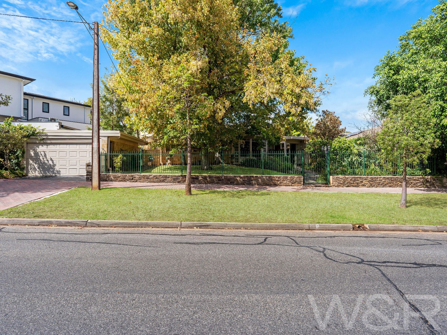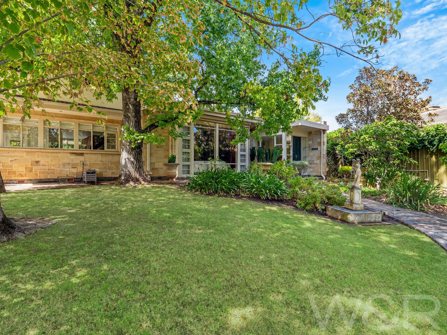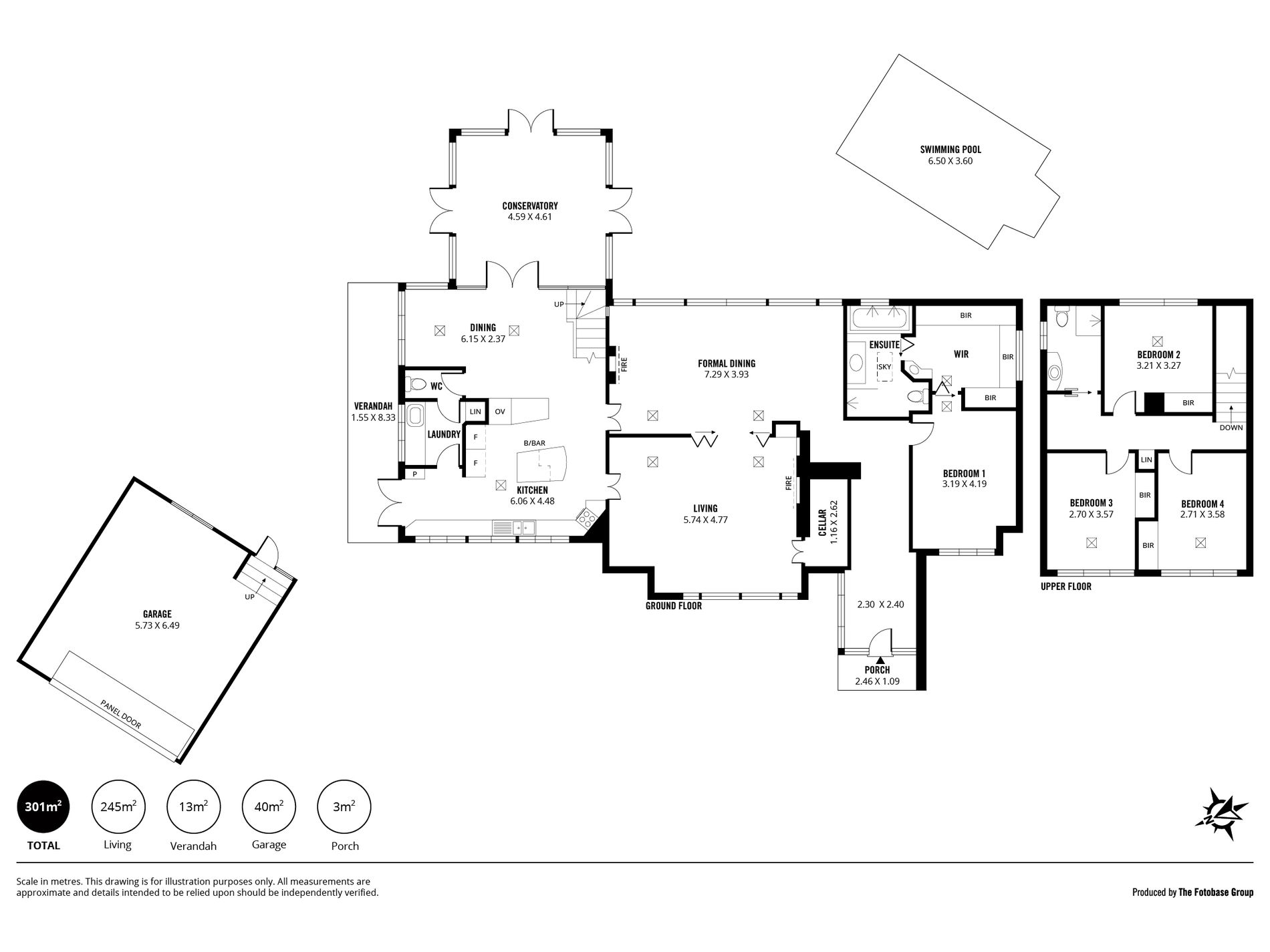Welcome to 30a Craighill Road, St Georges, an exceptional family residence blending timeless elegance with modern comforts. Constructed from Mt Gambier stone, this 1954-built masterpiece offers an enviable lifestyle in one of Adelaide’s most sought-after locations.
Boasting four spacious bedrooms, including a luxurious downstairs master suite with a walk-in robe and ensuite, this home is designed for effortless family living. The Jag kitchen, fitted with high-end appliances, is a chef’s dream, while the light-filled conservatory with provides the perfect space for year-round entertaining.
Features to Love:
• Expansive, sunlit lounge and dining areas, both with charming gas fireplaces
• Salt-chlorinated inground pool—a summer essential for endless family fun
• Ducted reverse-cycle air conditioning for all-season comfort
• Additional downstairs powder room for extra convenience
Lifestyle & Location Highlights:
• 4 min drive to Burnside Village – Indulge in high-end shopping and dining
• 2 min drive to local shopping – Everyday essentials just moments away
• Less than 10 min to the CBD – Effortless city access for work or play
• Zoned for Glenunga International High School & Linden Park Primary – Elite public schooling options
• Close to Seymour College, Concordia College & Scotch College – Premier private education nearby
This is your chance to secure a rare and highly sought-after address in a blue-chip suburb. With unmatched lifestyle advantages and an exquisite home to match, opportunities like this don’t last long!
Property Information:
• Local Government Authority: City of Burnside
• Plan SA Zone: Suburban Neighbourhood
• Year Built: 1954
• Land Size: 873 m²
• Build Size: 261 m²
• Council Rates: $707 per quarter
• SA Water Rates: $476 per quarter
• Emergency Services Levy: $278.05 per annum
Contact W & R Real Estate at 0481 391 041 or [email protected] to arrange a viewing and experience this exceptional opportunity.
W&R Real Estate
RLA 320 080
Features
- Ducted Cooling
- Gas Heating
- Fully Fenced
- Remote Garage
- Secure Parking
- Shed
- Swimming Pool - In Ground
- Alarm System
- Broadband Internet Available
- Built-in Wardrobes
- Dishwasher

